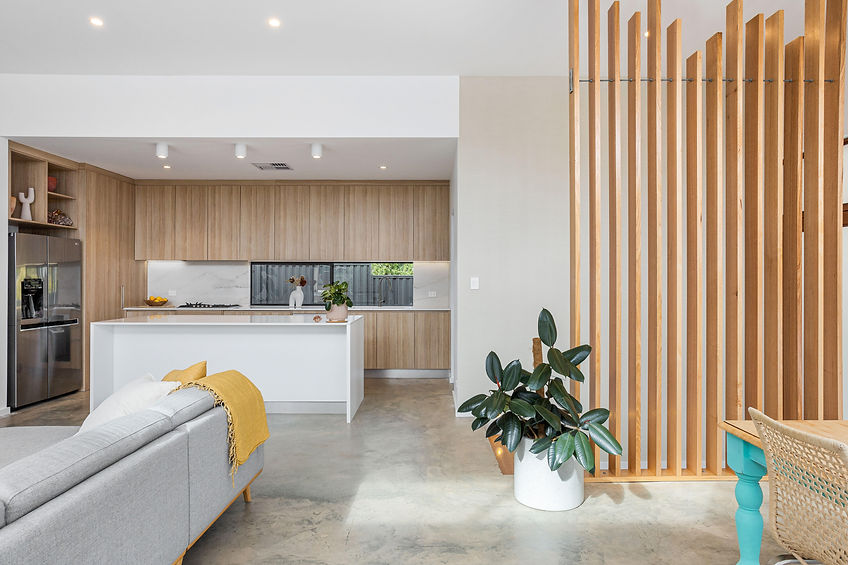top of page


OUR PROCESS
Westmade Homes are aware of how important accuracy is while constructing a home. To make sure your home satisfies your particular needs and budget, we communicate directly with you, listen to your ideas, and work closely with you. We would also be pleased to talk to you about your future home even if you have previously had plans created by an architect or designer.
1. Initial Meeting
You will have the chance to discuss your vision with us at our initial meeting. We will go over in depth what you want to accomplish, what a preliminary design brief would look like, as well as your budget and timeframe goals.
2. Meet the Team
In order to create a unique design sketch that captures your vision for your house, we arrange a meeting with one of our selected designers or with a designer / architect of your choosing.
3. Schematic Drawings and Estimate
Based on your brief, the designer will create schematic drawings which is made up off a basic floor plan and one or two elevations. We take a collaborative approach with our clients to ensure the plan meets your individual needs.
"We believe our commitment to integrity and
transparency, ensures we offer a fair price".
4. Documentation, Approvals and Building Contract
We develop and complete the architectural drawings and assist you in selecting the fixtures and finishes for your house.
Then, in order to finish the documentation, we coordinate and communicate with the appropriate specialists, such as engineers and energy efficiency experts.
We will generate a building contract based on the architectural drawings and requirements after we have all the necessary documentation. We are prepared to submit a building application to your local council once the contract is signed and the required documents is completed.
To obtain the required approvals, our knowledgeable team will communicate directly with councils and local authorities.
5. Construction
The construction programme is scheduled when the building permit is received, outlining the stages and dates for construction.
At this point, we are putting your dream into action and the building of your new house starts.
Every stage of the building process is overseen by Michael and his team, who also keep you informed of the progress of your home.
5. Handover
We take the opportunity to tour you around the finished home to verify all the smaller aspects before you start moving in.
We make sure you have all the instructions and knowledge you require, but if there are any minor flaws, don't worry we offer a 6-month defect liability for your peace of mind.
Then it's time to hand over the keys and pop the bubbly!!
bottom of page